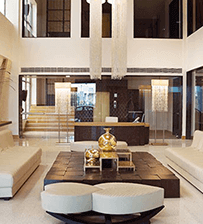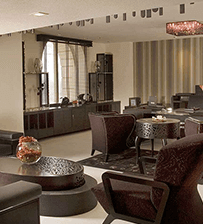Commercial
Angelique Corporate Tower
We designed the seventh floor within an 80,000 sq. ft. 10 storey tower, the Executive floor.


The Executive floor houses the Chairman and Managing Director’s offices, as well as a lavish conference room and fully appointed dining area. Evoking a sense of masculinity, we utilised deep colours and rich velvets to create a dramatic and authoritative space, one where the sheer magnitude of the organisation can be felt.





